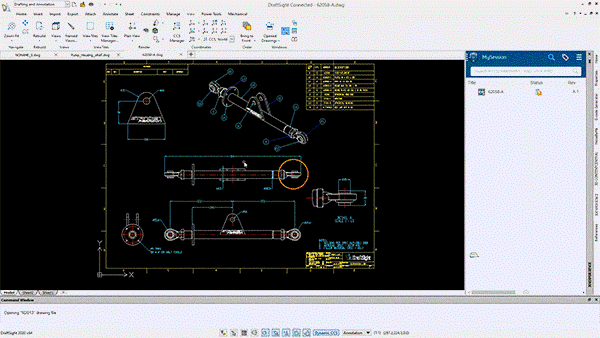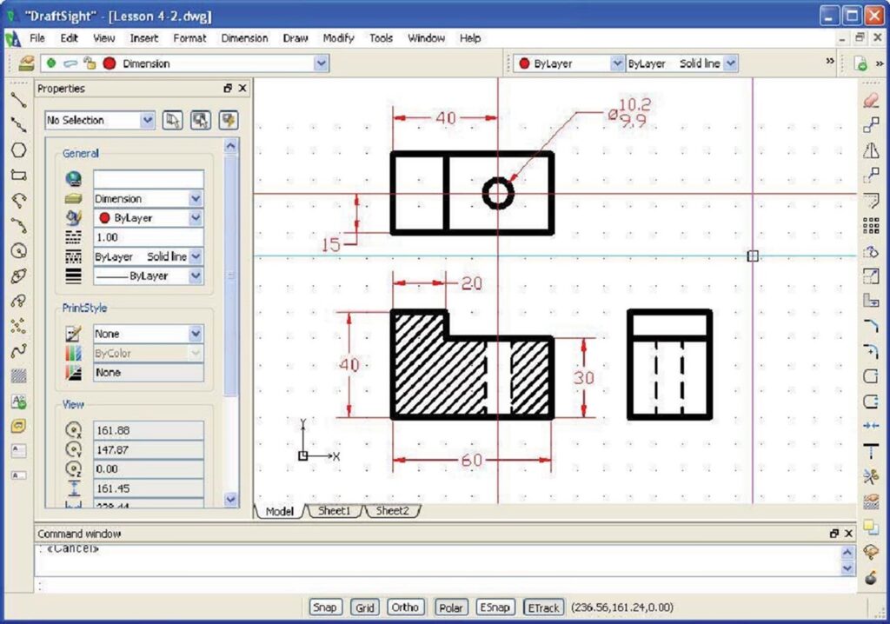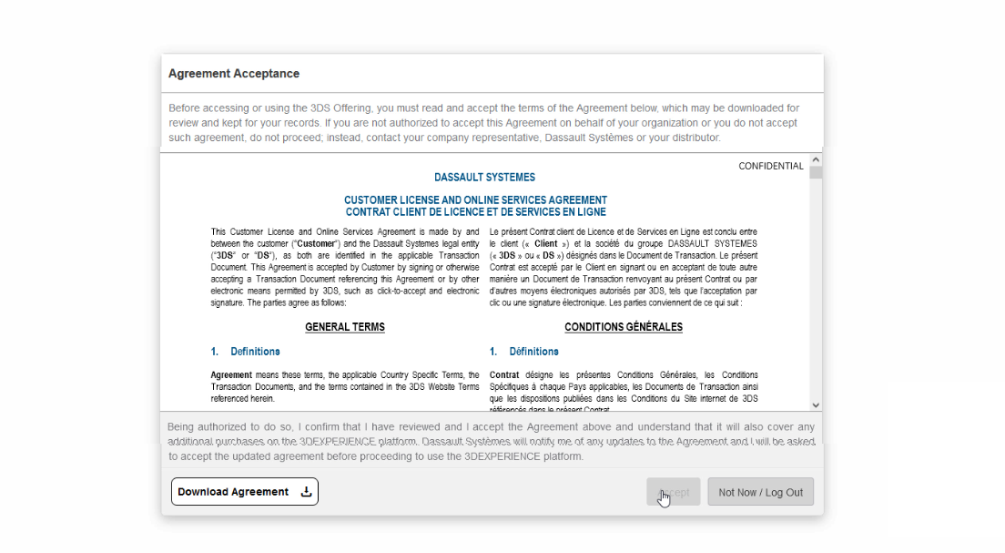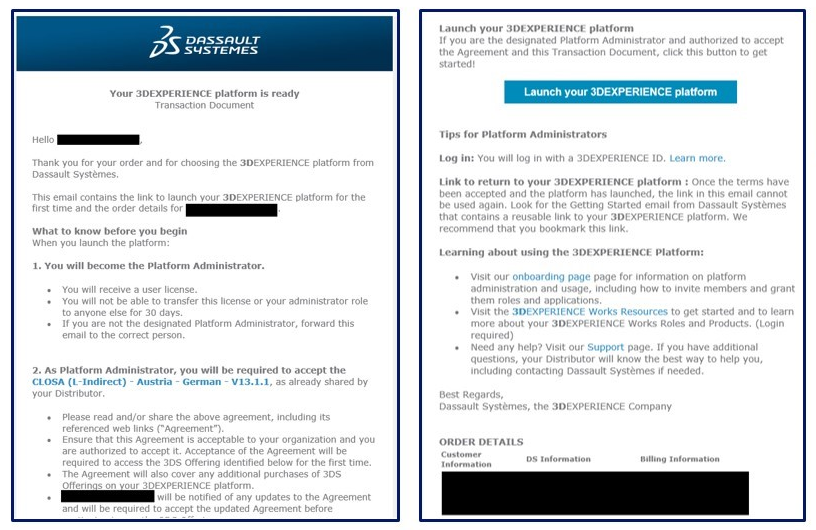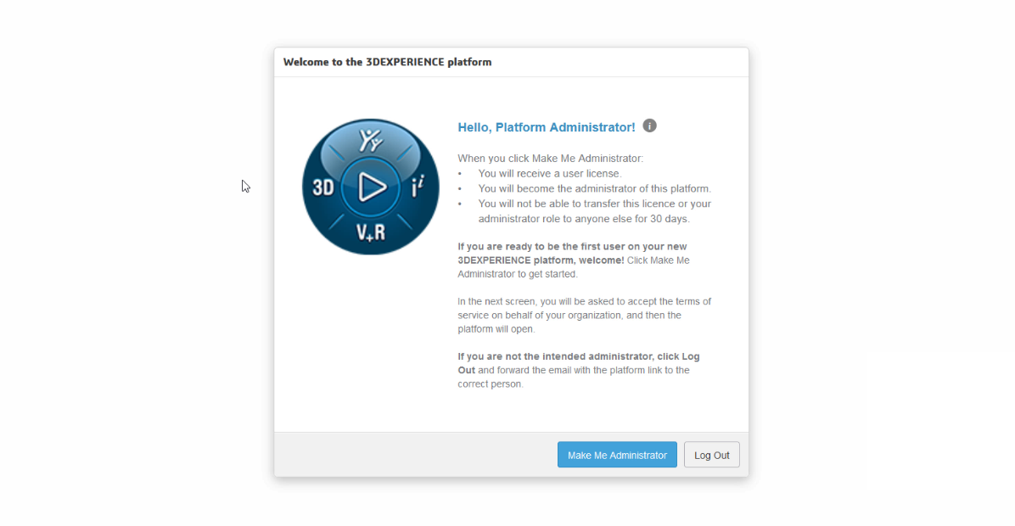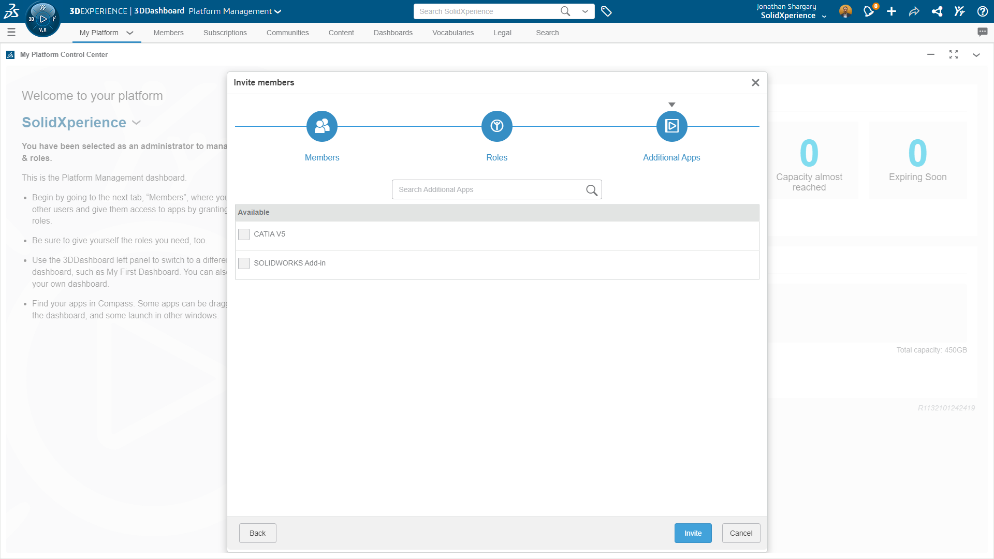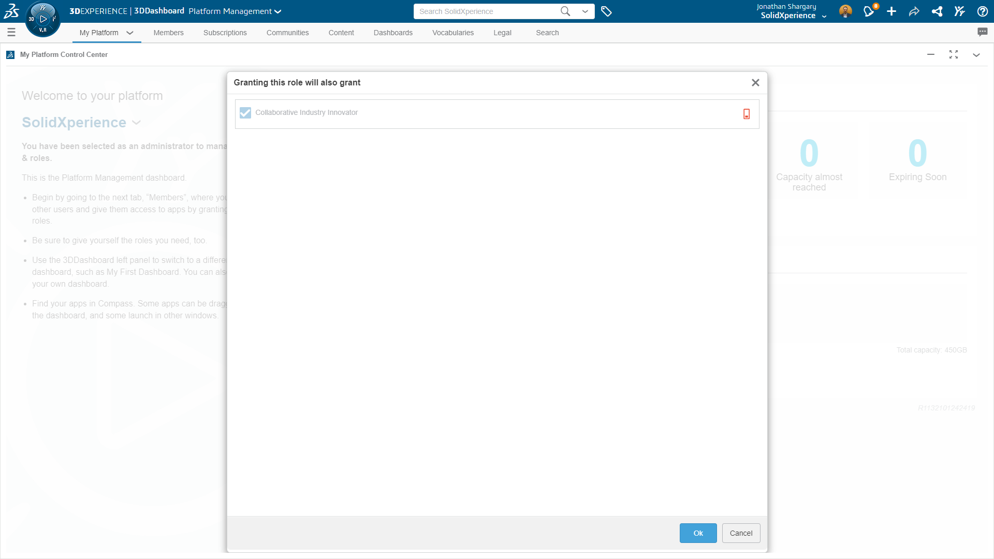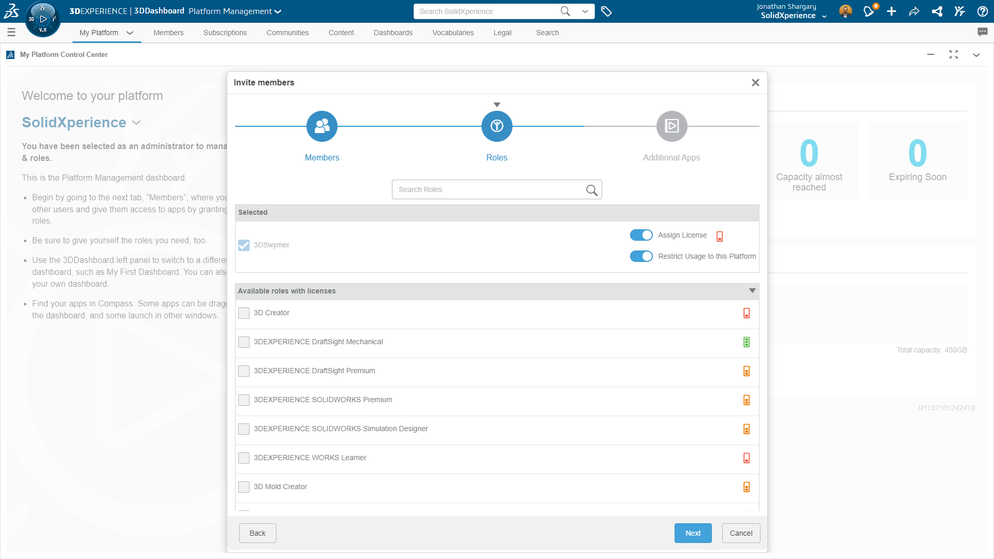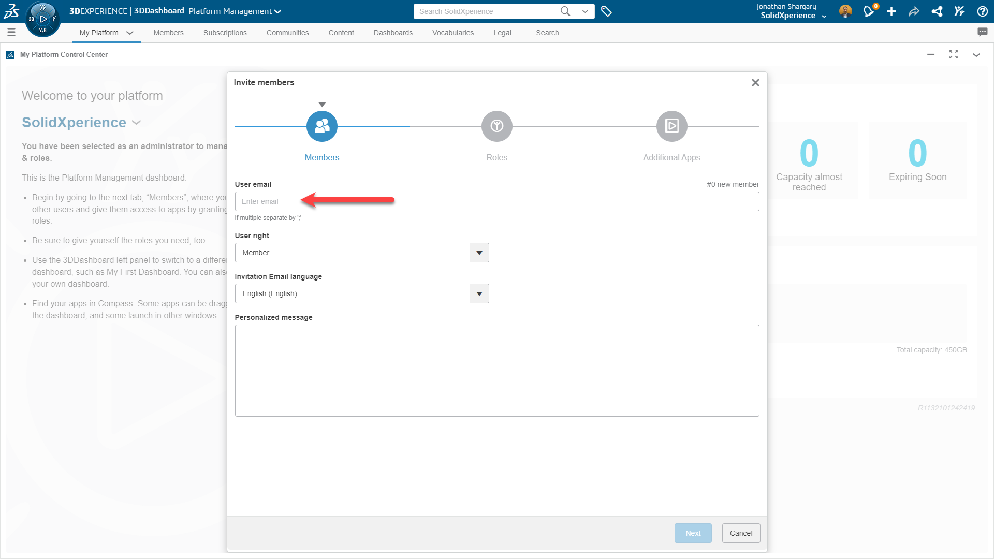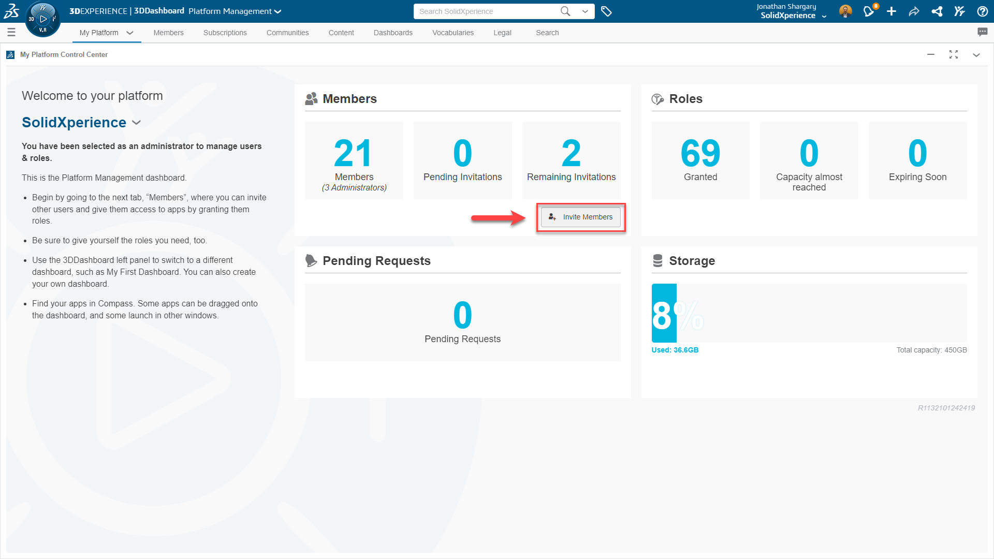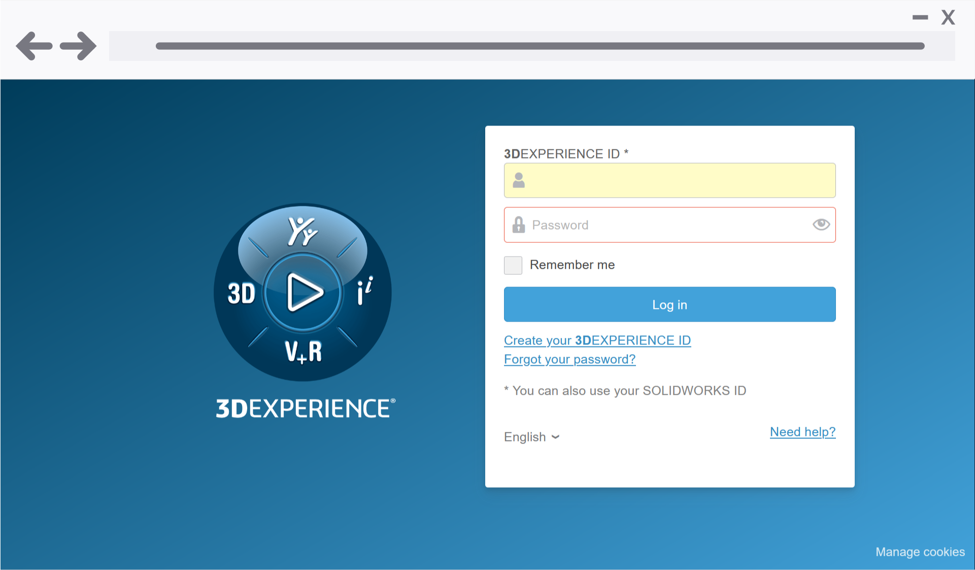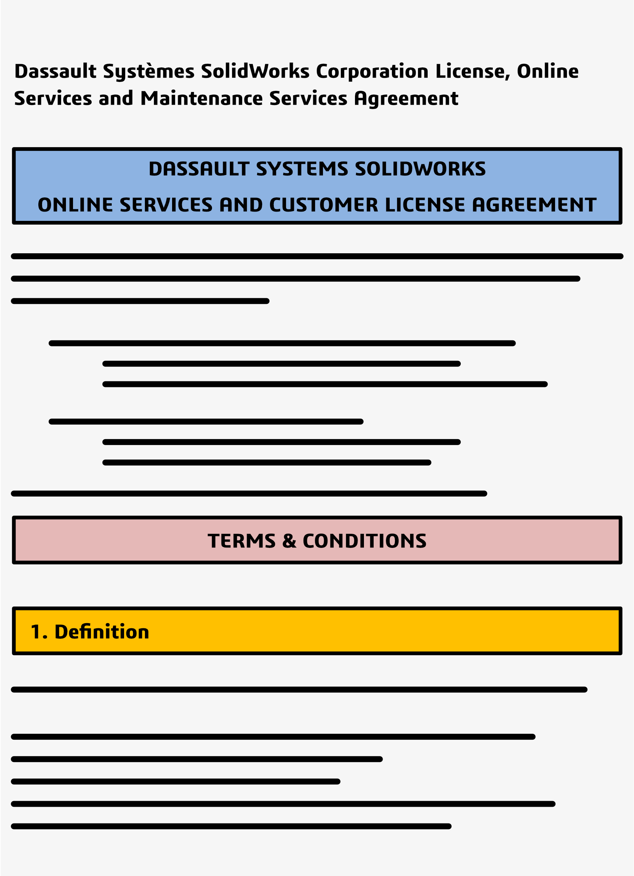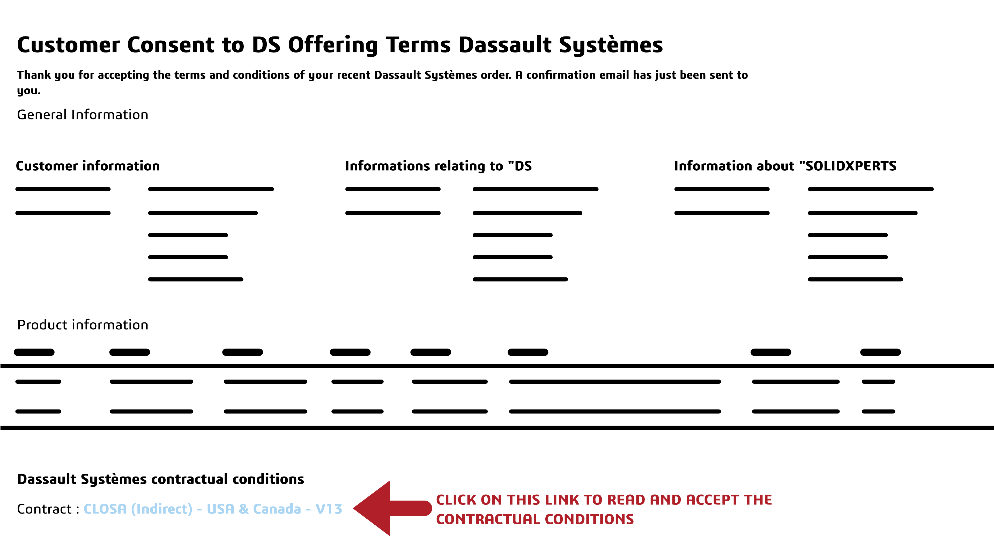Understanding DraftSight for Advanced Product Design
DraftSight is a powerful CAD software that provides a comprehensive set of tools for creating, editing, viewing, and sharing 2D and 3D DWG files. It is designed for architects, engineers, designers, hobbyists, and professionals across various industries. Unleash your creativity and bring your ideas to life with precision and accuracy.
Key Highlights
- Professional grade 2D CAD that allows users to create, edit, view, and markup 2D drawings and DWG files widely used in various industries such as architecture, engineering, construction, manufacturing, and design.
- Easily integrated with SOLIDWORKS 3D CAD, allowing for seamless collaboration and management of DWG files.
- Provides a familiar and easy-to-learn interface, making it accessible for beginners and experienced CAD users alike.

Introduction
Welcome to the world of DraftSight, a leading 2D drafting software from Dassault Systèmes, and a critical bridge between computer pixel and final physical product. We will delve into the basics, how to leverage it to streamline the journey from 2D drafting to 3D design, and how it can help bridge the gap between traditional drafting and modern product design and manufacturing. We’ll also provide tips and tricks for beginners to transition from traditional to digital drafting and explore advanced features that can enhance your workflow.
So, if you’re ready to take your drafting skills to the next level and unlock the full potential of CAD software, let’s go!
What is DraftSight and Who Needs It?
DraftSight is a professional grade 2D CAD software that offers a wide range of features and tools for creating, editing, and viewing 2D drawings and DWG files. It is an essential tool for architects, engineers, designers, and anyone involved in drafting or product design.
It provides a familiar and easy-to-learn interface, making it accessible for both beginners and experienced CAD users. Its intuitive interface and powerful capabilities make it your go-to choice for anyone in need of accurate and efficient drafting software.
From 2D Drafting to 3D Design
DraftSight has grown up along side the 3D industry, evolving from a 2D drafting tool to a full-fledged 3D design software, primed to help anyone move from traditional pencil-and-paper drafting to 3D technology. But how?
- Versatility: All the necessary 2D drafting tools anyone could ask for, allowing users to create precise 2D drawings, with the added benefit of 3D design, enabling users to create complex 3D models.
- Compatibility: Support for industry-standard file formats such as DWG, DXF, and DGN, ensuring seamless compatibility with other CAD software.
- Automation: Tools that help speed up the design process, allowing users to automate repetitive tasks and improve productivity.
- Collaboration: With DraftSight, users can easily share and manage design files, making collaboration with team members or clients a breeze.
Transitioning from Traditional to Digital: Tips and Tricks
Transitioning from traditional drafting methods to digital CAD software can be a daunting task, especially for beginners. However, with the right tips and tricks, you can make the transition smoother and more efficient.
- Familiarize yourself with the interface: Take some time to explore the interface and familiarize yourself with its different tools and features.
- Take advantage of tutorials and resources: Make use of resources that enhance your understanding and skills. check out the trainings we have available here.
- Customize your interface: Customize the interface to suit your preferences. Take advantage of this feature to create a workspace that enhances your productivity.
- Seek help from the community: If you have any questions or face challenges while using DraftSight, don’t hesitate to seek help from the DraftSight community. There are forums, user groups, and support channels available to assist you.
Integrating DraftSight into Your Current CAD Workflow
Integrating DraftSight into your current workflow is a seamless process that can enhance your productivity and efficiency.
- Evaluate your current workflow: Assess your current workflow and identify areas where DraftSight can be incorporated to streamline your design process.
- Import and convert existing files: The software supports various file formats, allowing you to import and convert existing design files into the new environment.
- Collaborate with team members: Collaboration features make it easy to work on design projects with team members. Use the software’s sharing and markup tools to collaborate effectively.
- Customize the interface: Personalize your interface to match your preferred workflow. Customize menus, toolbars, and shortcuts for quick access to frequently used commands.
- Take advantage of automation tools: Automation tools can save you time and effort. Explore these tools and incorporate them into your workflow.
Overcoming Common Challenges for Beginners
Starting with a new CAD software can be challenging, especially for beginners. However, DraftSight is designed to be user-friendly and intuitive, making it easier for new users to overcome common challenges.
One of the main challenges for beginners is getting familiar with the interface and navigation. DraftSight’s interface is designed to resemble traditional drafting tools, making it easier for beginners to understand and use. Additionally, the software provides tooltips and on-screen guides to help you navigate and locate various tools and functions.
Another challenge for new users is understanding the different drawing and editing tools. DraftSight offers a comprehensive tutorial library that covers the basics of CAD drafting and design, including DraftSight basics. From creating basic shapes to advanced 3D modeling, the tutorials provide step-by-step instructions and practical examples to help beginners grasp the concepts and techniques.
DraftSight also provides a range of support options, including a community forum where users can ask questions and share their experiences. This creates a supportive and collaborative environment where beginners can seek guidance and learn from more experienced users.
With the right resources and support, beginners can quickly overcome the common challenges of learning DraftSight and start creating professional-quality products.
Setting Up for Success: Preparing Your Workspace in DraftSight
Setting up your workspace is essential for success in your design and drafting tasks. By customizing the interface to suit your preferences and needs, you can improve your workflow and efficiency.
Customize various aspects of the interface, such as the toolbar layout, command window position, and color scheme. By organizing the tools and commands you frequently use in a way that makes sense to you, you can access them more quickly and efficiently.
Additionally, you can create custom keyboard shortcuts and aliases for frequently used commands, further speeding up your workflow. These customization options make DraftSight a powerful tool that adapts to your working style and preferences.
By taking the time to set up your workspace, you can create a comfortable and efficient environment that allows you to focus on your designs and achieve the best results.
Using DraftSight for Collaborative Product Design
One of the key collaborative features of DraftSight is the ability to share and manage files. Easily share your designs with colleagues or clients, ensuring seamless collaboration and feedback. You can also control access rights and permissions, ensuring that only authorized individuals can make changes to the design.
Moreover, DraftSight enables multiple users to work on the same project simultaneously. This allows for real-time collaboration, where users can view and edit the design in real-time, improving communication and efficiency.
Sharing and Managing Design Files
DraftSight allows you to export your designs in various file formats, such as DWG, DXF, and PDF. This ensures compatibility with other CAD software and allows non-CAD users to view and review your designs. Additionally, options to customize export settings ensure that your design files are always optimized.
Version control and revision history features allow you to track changes and manage different versions of your design files. This ensures that everyone involved in the project is working with the latest version and reduces the risk of errors or conflicts.
DraftSight for Beginners: Team Projects
Utilizing DraftSight in team projects can greatly enhance collaboration and productivity. DraftSight offers features that enable multiple users to work on the same project simultaneously, making it an ideal tool for team-based design and drafting tasks.
- Simultaneous usage: allows multiple users to access and work on the same design file simultaneously, enabling real-time collaboration and eliminating the need for manual file sharing and merging.
- User permissions: options to control user permissions allow you to define who has access to specific design files and what actions they can perform.
- Markup and commenting: allows users to add markups and comments to design files, facilitating communication and feedback within the team.
- Revision control: version control and revision history features allow team members to track changes and manage different versions of the design file.
By utilizing these features, teams can collaborate seamlessly, improve communication, and achieve better design outcomes in their projects.
| Simultaneous usage | User permissions | Markup and commenting | Layer management | Revision control |
| Enable multiple users to work on the same design file simultaneously | Control user access and actions on specific design files | Add markups and comments to facilitate communication and feedback | Organize and separate different components of the design | Track changes and manage different versions of the design file |
Beyond the Basics: Advanced Features to Explore
While DraftSight provides a solid foundation for beginners, it also offers a range of advanced features that can take your skills to the next level. These features allow you to explore more complex techniques and enhance your productivity.
- 3D capabilities: powerful 3D modeling tools allow you to create and visualize complex 3D designs. You can create and edit 3D models, apply materials and textures, and generate realistic renderings.
- Automation tools: automation tools, such as scripts and macros, can automate repetitive tasks and improve efficiency. By creating custom scripts, you can streamline your processes and save time.
- Customization options: extensive customization options allow you to tailor the software to your specific needs and preferences. You can customize the interface, create custom commands, and define your own keyboard shortcuts.
By exploring these advanced features in DraftSight, you can unlock new possibilities in your routines and achieve more complex and sophisticated designs.

Automation Tools to Speed Up Things Up
DraftSight provides automation tools that can greatly improve your efficiency and productivity in design tasks. By automating repetitive tasks, you can save time and focus on more creative aspects.
One of the automation tools in DraftSight is the ability to create custom scripts and macros. These scripts allow you to automate repetitive tasks, such as batch processing, file conversions, and data extraction. By creating custom scripts, you can streamline your design process and automate time-consuming tasks.
DraftSight also offers a powerful scripting language, AutoLISP, which allows you to create custom commands and extend the functionality of the software. With AutoLISP, you can automate complex operations, create custom tools, and enhance your productivity.
By leveraging automation tools in DraftSight, you can speed up your design process, reduce errors, and focus on creating high-quality designs.
Conclusion
DraftSight is your ultimate companion for seamlessly transitioning from 2D to advanced 3D creations. Master the art of collaborative design, streamline your workflow, and unleash your creativity with its array of features. From customizing interfaces for efficiency to exploring automation tools, it empowers you to elevate your design game. Ready to bridge the gap between pixel and product? Dive into the world of digital design and bring your imaginative projects to life with ease.
For more insights and personalized guidance, don’t hesitate to get in touch with us today.
Frequently Asked Questions
Can DraftSight Help Bridge the Gap Between Traditional Drafting and 3D Design?
Yes, DraftSight can help bridge the gap between traditional drafting and 3D design. With its intuitive interface and comprehensive set of tools, DraftSight allows users to easily transition from traditional drafting techniques to 3D, enabling a smooth transition and improved design capabilities.
Can DraftSight be used for both 2D and 3D drafting, and what are the differences in using it for each?
Yes, DraftSight can be used for both 2D and 3D drafting. The main difference lies in the tools and techniques used for each. In 2D drafting, you focus on creating precise 2D drawings, while in 3D drafting, you create and manipulate 3D models. DraftSight provides the necessary tools and functionality for both types of drafting.


